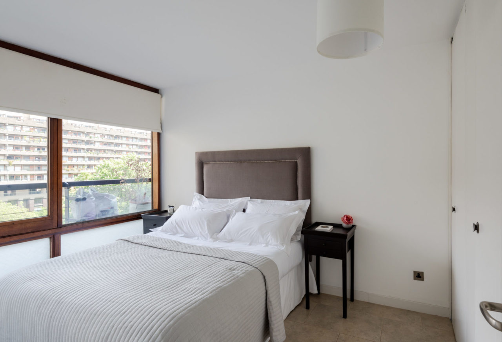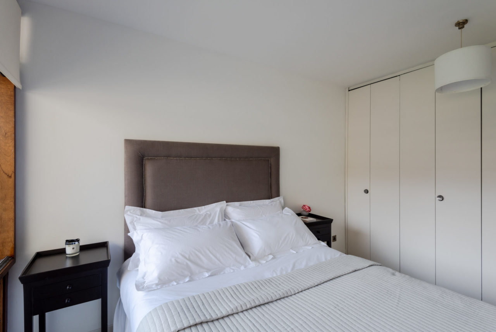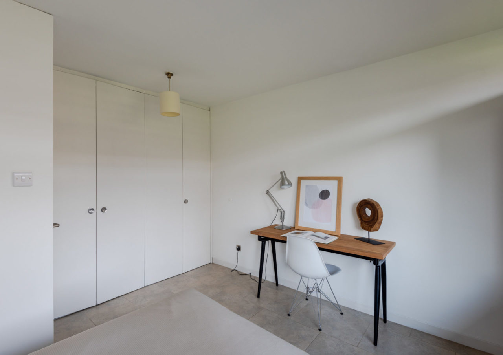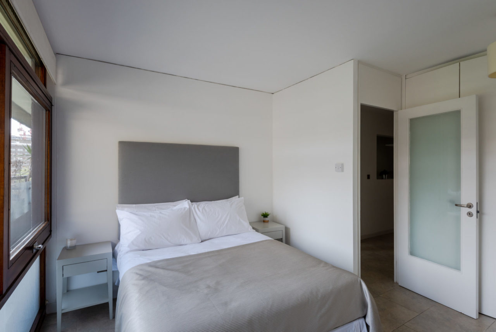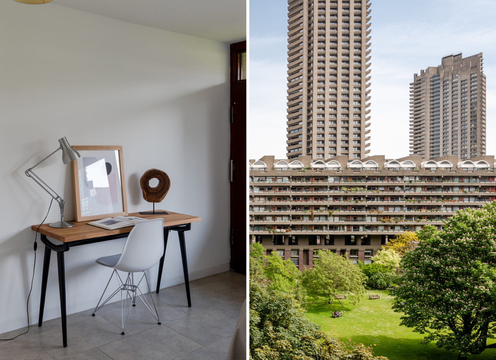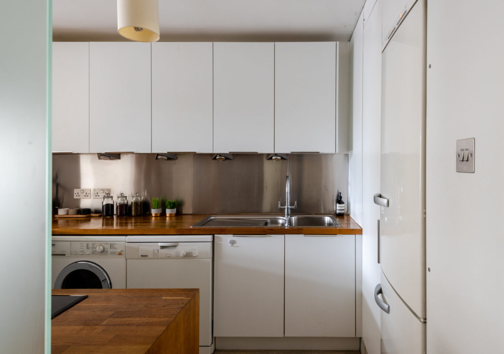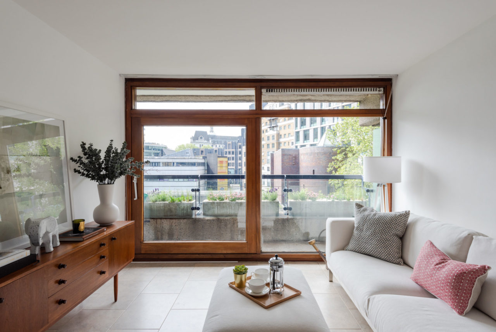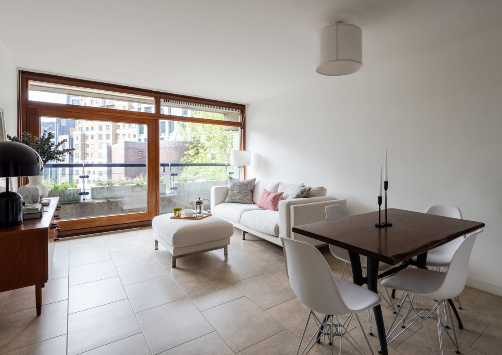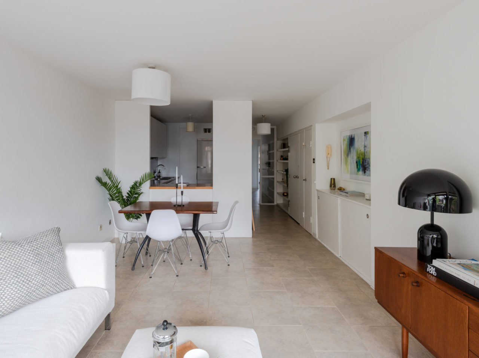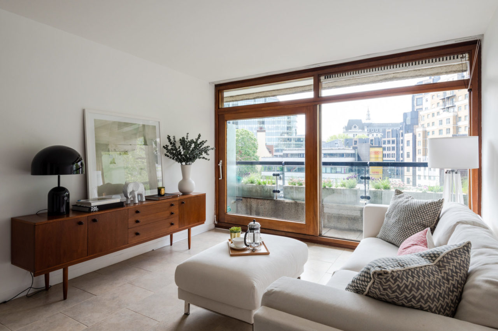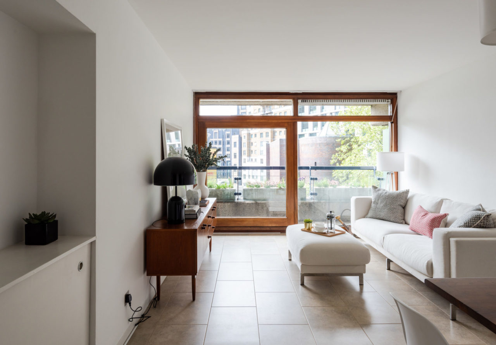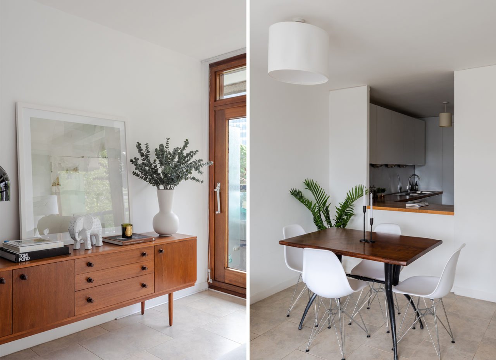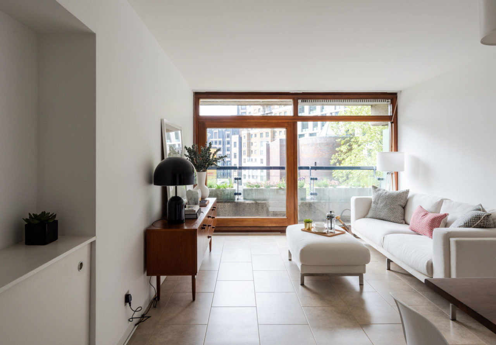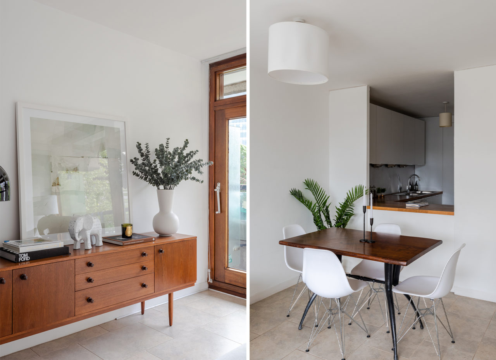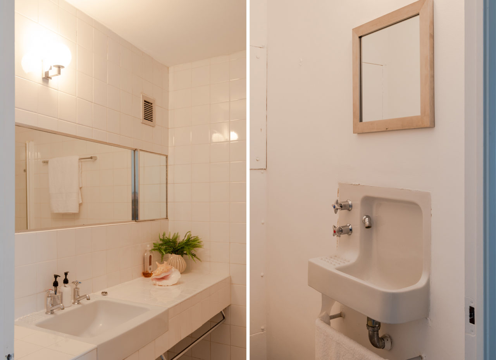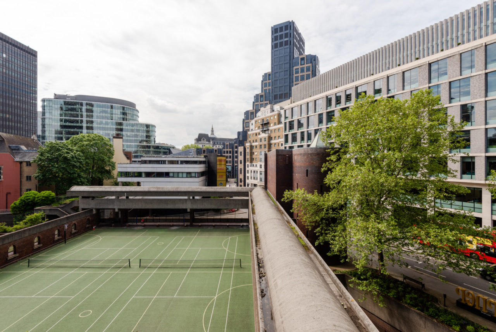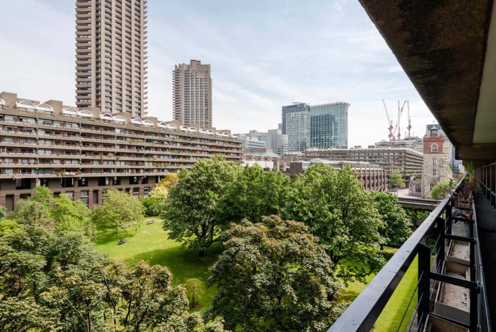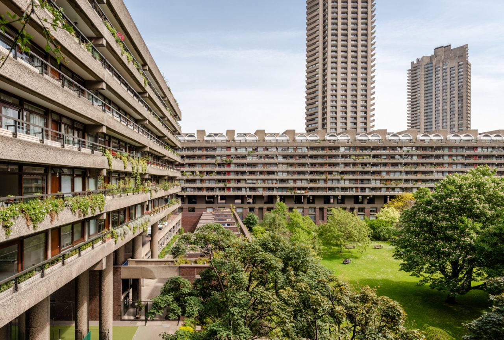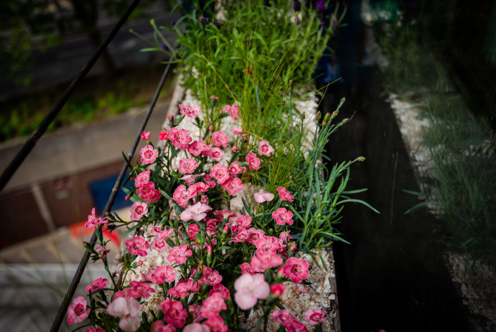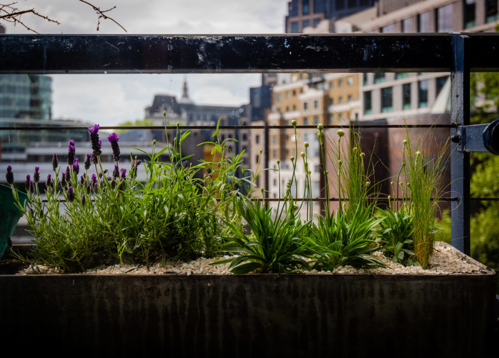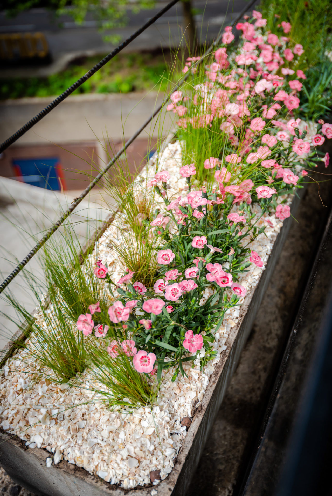The Barbican – styling a flat in this iconic building complex. What I love most about my work as an interior stylist and home stager is the different projects I get to work with. I love seeing the interior’s of iconic buildings, and The Barbican is one of these. It was fabulous to have a tour of the complex with Nicola, of Nicola Lee who knows this Estate so well. This is her specialised area of expertise – the selling and letting of properties within The Barbican Estate. I learnt alot about the Estate from her tour, and this really helped me in shaping the styling that was needed for this property.
Each property I work with is so different that its important for me to not have the one style, but to adapt our styling to suit the property and brief. For this project I used some of my new favourite pieces – a table lamp from Tom Dixon, a mid century sideboard from The Old Cinema, a new dining table brought from a friend, a vase from Nordic Nest, accessories from Nkuku and more.
The estate was built between 1965 and 1976, on a 35-acre site that had been bombed in World War II. It was built for the city professionals. The view from the flat is of St. Pauls Cathedral. The complex has communal gardens, tennis courts and more, as well as the infamous Arts Centre.
A Grade II listed building, the Barbican is one of London’s best examples of Brutalist architecture. The Barbican was developed from designs by architects Chamberlin, Powell and Bon as part of a utopian vision to transform an area of London left devastated by bombing during the Second World War. ‘Barbican’ used to be the name of a street in a bustling commercial area in the ward of Cripplegate. By the end of the 19th century it was the centre of the rag trade and was home to fabric and leather merchants, furriers, glovers and a host of other tradesmen.
However, on 29 December 1940 the City of London came under the fire of the German bombers and the area around Barbican was flattened as fire swiftly spread across the warehouses. By the end of the war, only a few buildings still stood, including the damaged Church of St Giles’ Cripplegate. After the Second World War, the Corporation of the City of London, the governing body of the City, sought to rebuild the commercial area known as Cripplegate ward which had been almost completely razed to the ground during the Blitz. Recognising the need for comprehensive planning after the war, the Town and Country Planning Act of 1947 enabled local authorities, such as the Corporation, to buy land in order to redevelop large areas.
The Centre took over a decade to build and was opened by The Queen in 1982, who declared it ‘one of the modern wonders of the world’ with the building seen as a landmark in terms of its scale, cohesion and ambition. Its stunning spaces and unique location at the heart of the Barbican Estate have made it an internationally recognised venue, set within an urban landscape acknowledged as one of the most significant architectural achievements of the 20th century.
Working with a site almost completely razed by the Blitz, the Barbican’s architects, Chamberlain, Powell and Bon, seized the opportunity to propose a radical transformation of how we live in buildings and cities.
The result is one of London’s most ambitious and unique architectural achievements: a city within a city that is raised above street level and draws on a rich palette of references, from ancient Roman fortresses and French Modernism to Mediterranean holidays and Scandinavian design.
Home to some 4,000 residents across 2,000 flats, organised around schools, a church, a library, an artificial lake, conservatory and an entire arts centre, no detail was left unconsidered, from the top of the 40 storey towers to the basement theatre and cinemas.
In 2001 the entire complex received Grade II listed status.
See more of our recent projects HERE.
